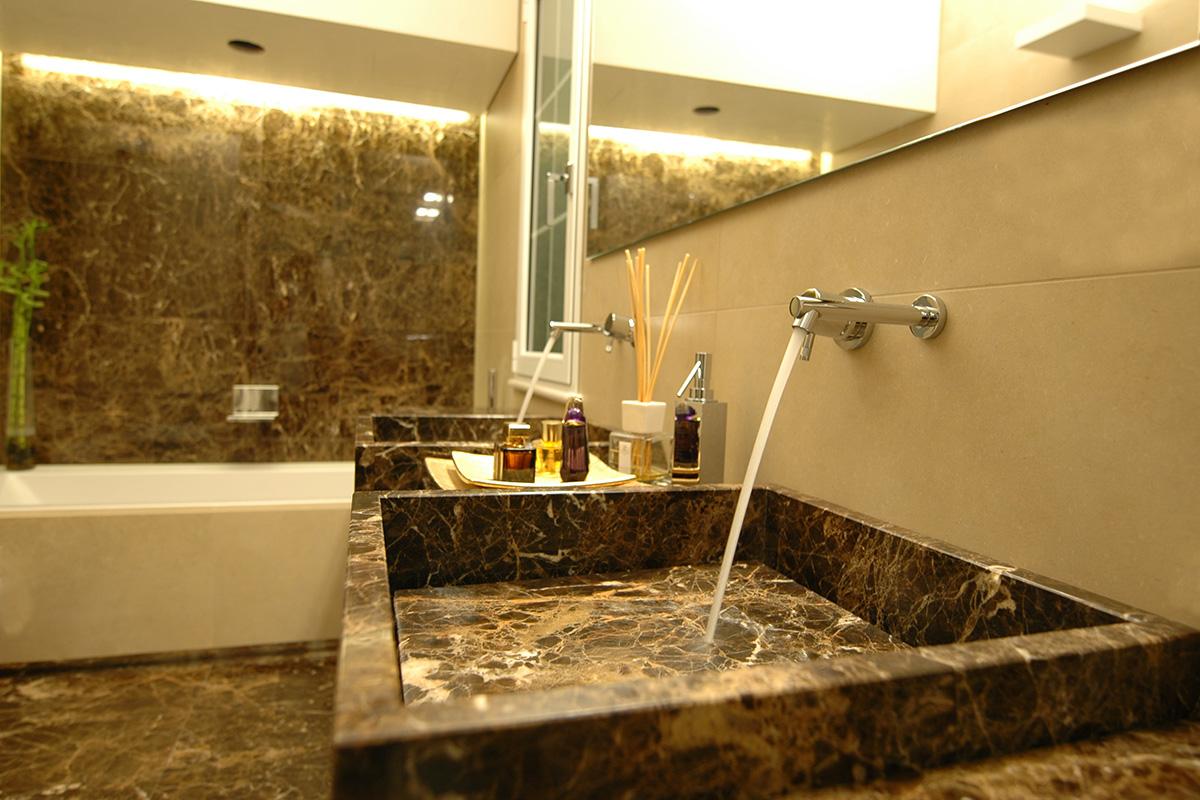Casa Axl
Casa Axl
CONCEPT
Project of interior architecture understood as conversion and retrofitting of an apartment of about 200 square meters on three floors
INFO
A spiral staircase regains its natural role as a focal point assuming formally and functionally the plug sculptural value and the connection point of three residential levels. A project of conversion and adaptation of an apartment of about 200 square meters on three floors. The project includes a harmonic and unitary rotation of the spaces of the whole house and the functional recovery of marginal areas face in obtaining an effective expansion of living space which is currently comparable to those normally obtainable in larger surfaces. The architecture, interior design, lighting, are the result of enrico muscioni design.
Project Name
Casa Axl
Client
Confidential
Location
Torraccia_ San Marino (RSM)
YEAR
2009
Category
Residential_ Apartment
Type
Interiors Architecture
AWARD
Winner: "Emilia Romagna Best house 2013"
PUBBLICATIONS
Divisare – Homify – La Maison magazine - IN Premium - IN Premium Book Selection
Photo Credit
Agenzia TEN















