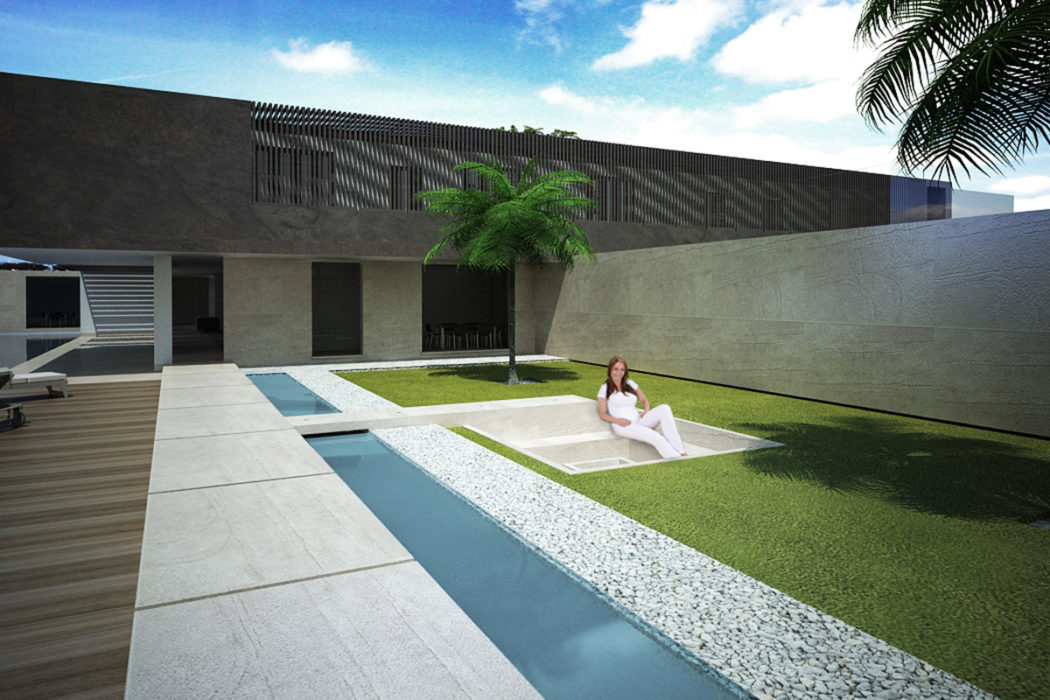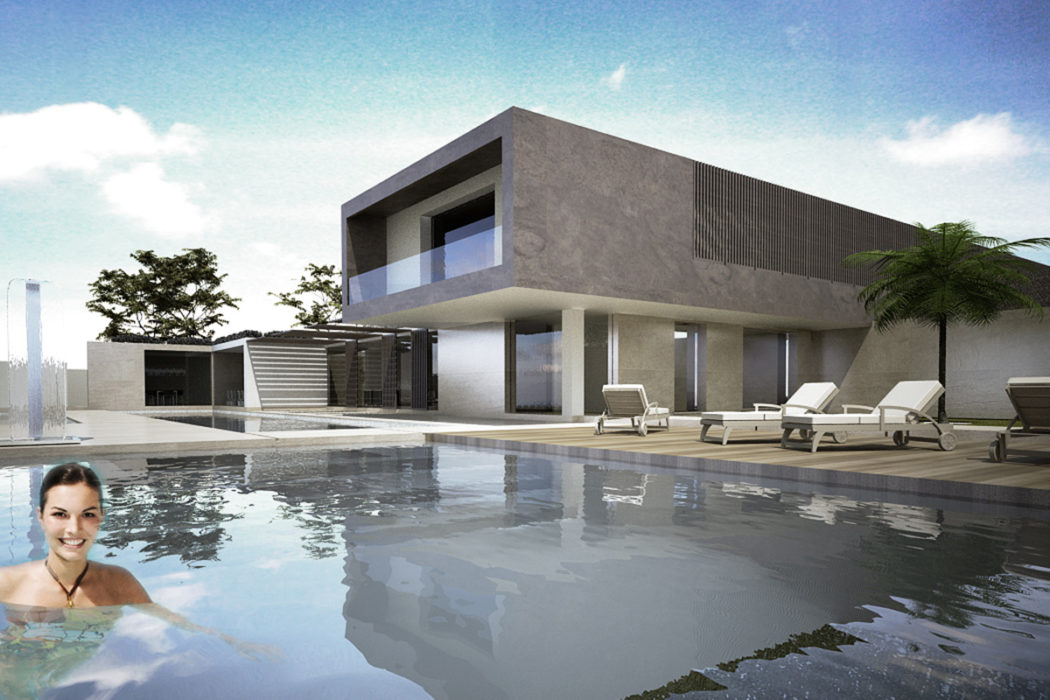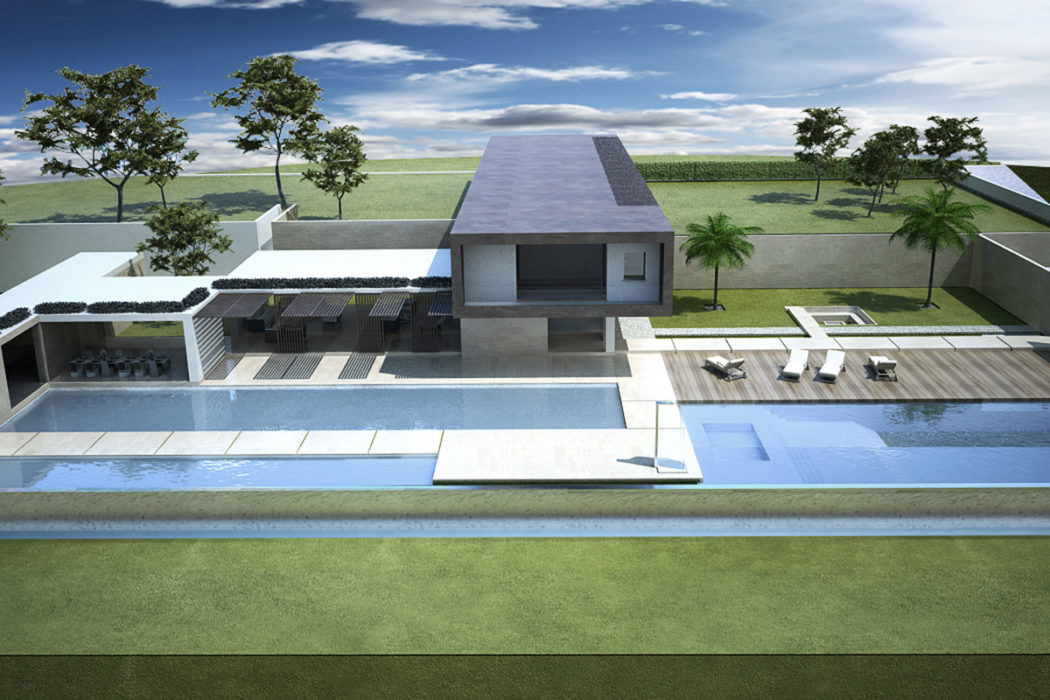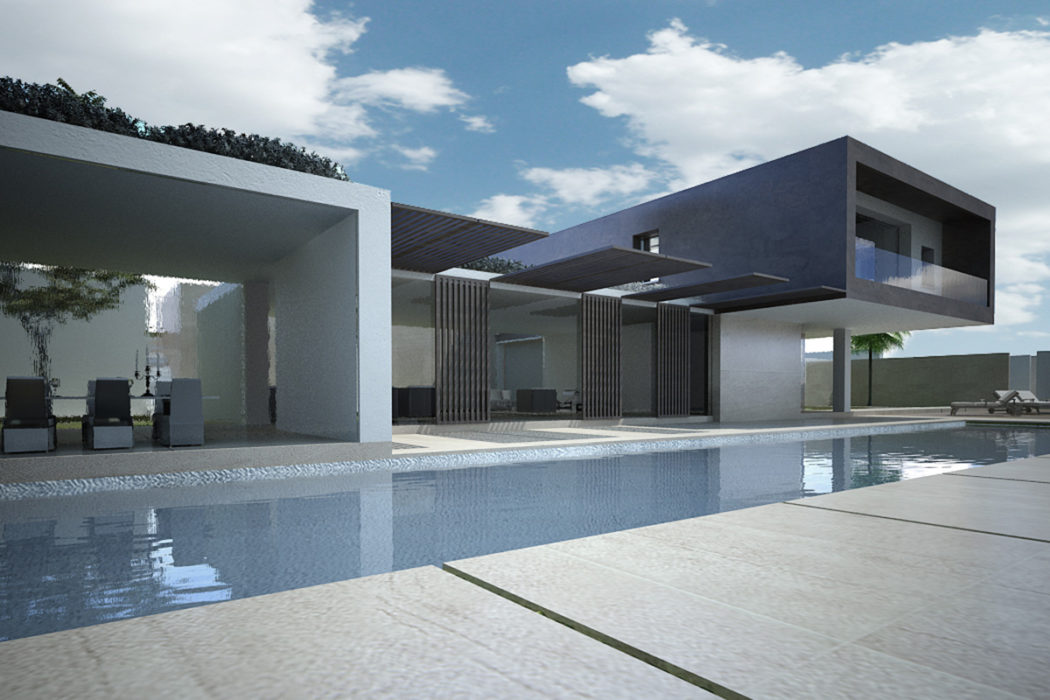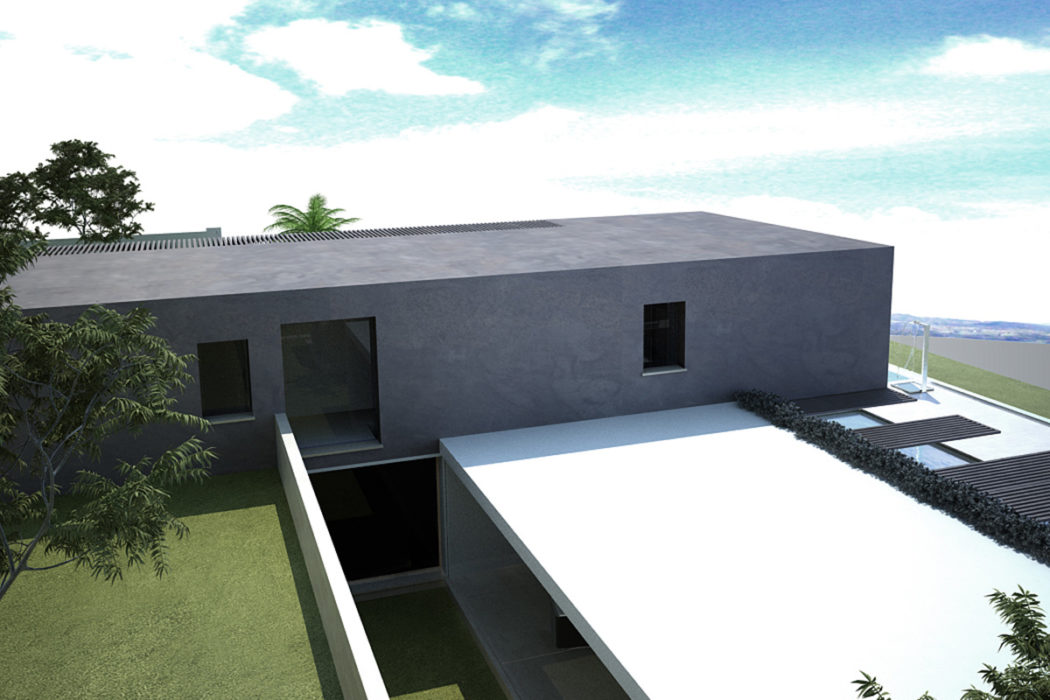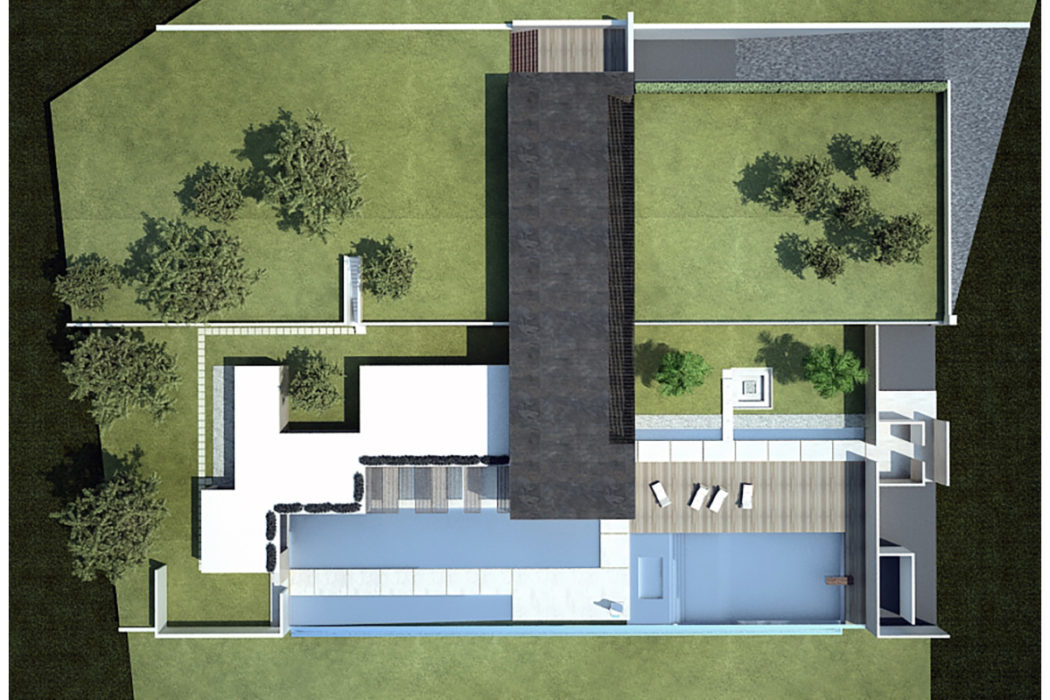Open Water House
Open Water House
CONCEPT
A water surface of 45 meters of length merges with this private house becoming the dominant element of the whole project.
INFO
The project area was previously occupied by a greenhouse cultivation developed on a land characterized by four ground steps of different levels perfectly flat.
The project proposal on the willingness to mend fences and reconnect the intervention with the previous context, through a modern architectural and spatial language, straightforward and simple.
Interpreter of this role is a huge pool of 45 meters long water that grows horizontally from the property access becomes the central element of this project as well as a new physical boundary between the building and the nature park in front of it. A sign capable to provide to the “space” a “new direction” in the double meaning of “meaning” and “direction”.
The water is continuous for 45 mt but is centrally sectioned by a significant jump altitude which determines its function. The depth of 5 cm near to the house is intended as a “water garden” while it becomes pool in the outdoor spaces with more breath and sun exposure adjacent the entrance of the property.
The house is totally merged with the water along which generate the large outdoor living spaces and interiors such as living room, study, dining room and kitchen.
The upper floor is characterized by a pure and contemporary rectangular shape that is suspended on the pool. This is covered and marked by a wooden skin and includes the home’s sleeping areas. This is linked to a second apartment dedicated to those responsible for the maintenance and security of the property.
This volume gently sits upon an exposed concrete support giving the appearance of the house floating above the landscape. The support is the underground garage located below the first leveling of land.
Name
Open Water House
Client
Confidential
Location
Torreglia (Padova)_ Italy
Year
2014
Category
Residential_ Privat Villa
Type
New Building
