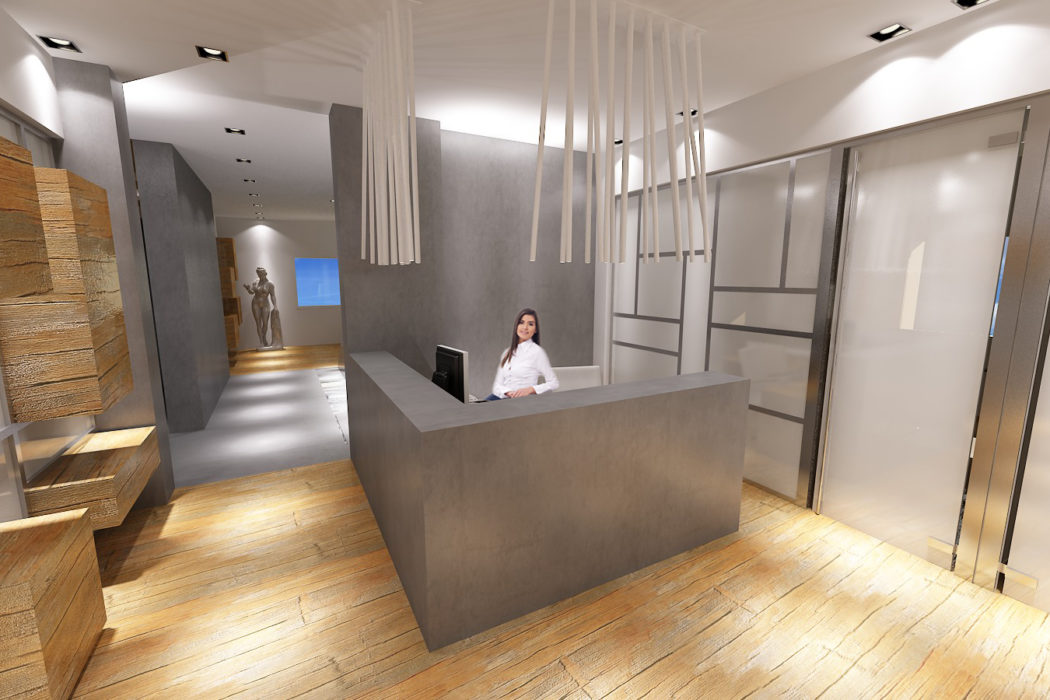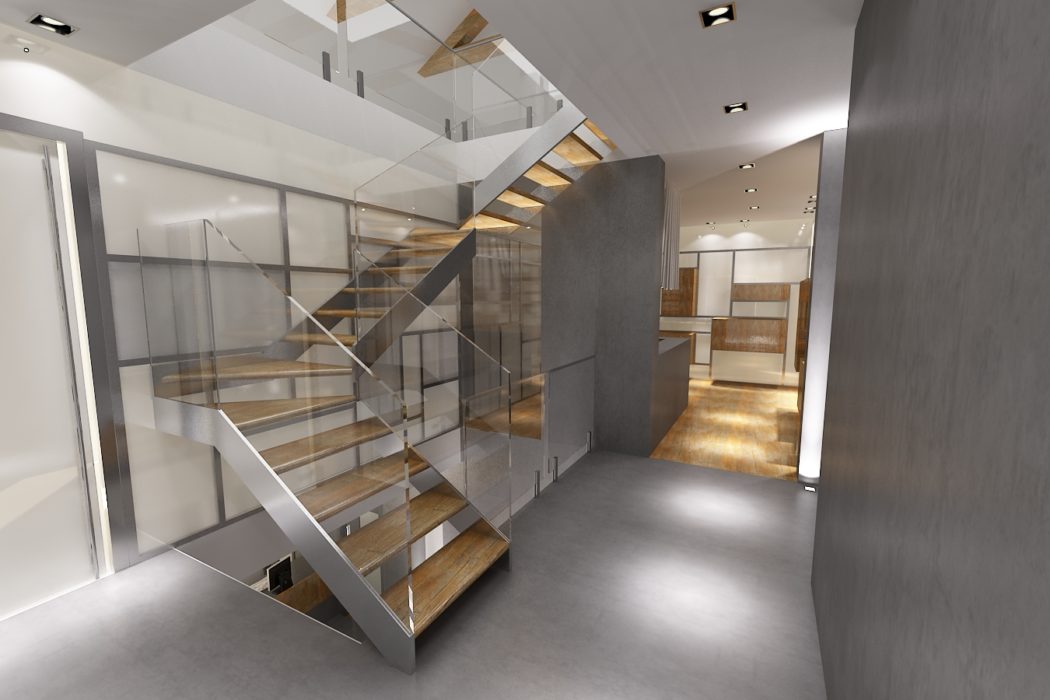Studio Modena
The interiors architecture project involves the construction of 8 independent associates offices dedicated to professionals such as lawyers and accountants.
The general Lay Out became by an orthogonal offset composition that is characterized by an alternation of solids and voids where private offices and meeting rooms alternate even where they are not adjacent to the historic exterior walls.
The same composition and orthogonal offset is reinterpreted on the dividing walls made of lacquered white glass. These perfectly acoustically insulated walls are made thanks to a steel frame that supports the integrated containers to the wall itself.
The entrance and the waiting room areas hosting a large water garden where water flows from an artificial waterfall that produces a soothing sound to enliven the wait and to block out office noises.
The sound and acoustics are crucial concepts of the project.
Name
Studio Modena
Client
Studio Modena
Location
Modena_ Italy
Date
2008
Category
Directional_ Offices
Type
Interiors Architecture
Launch Site






