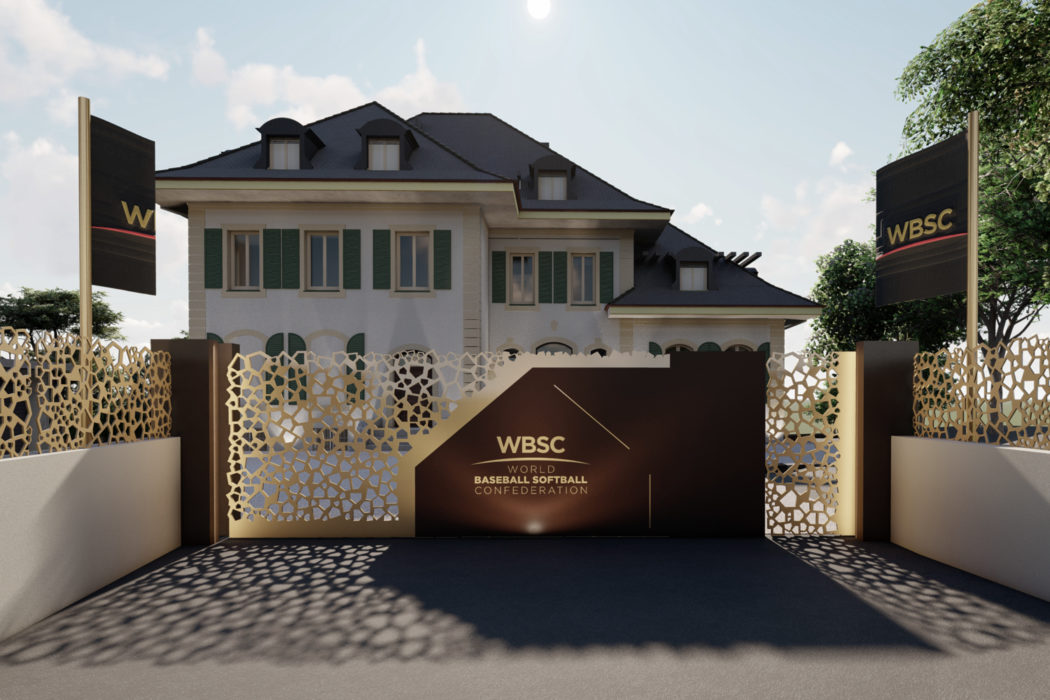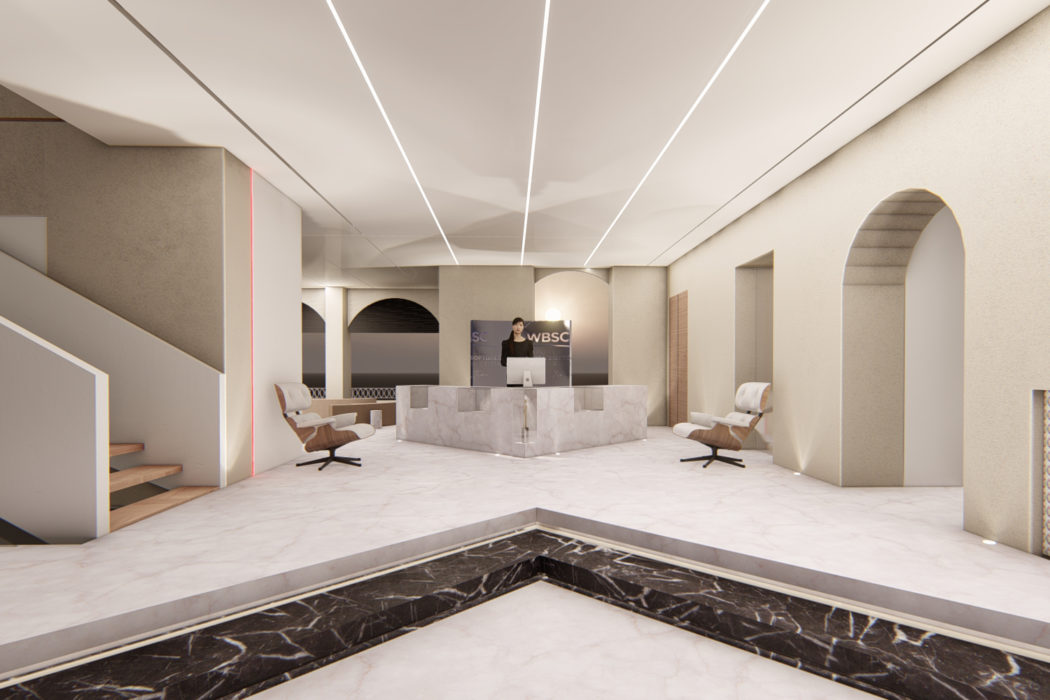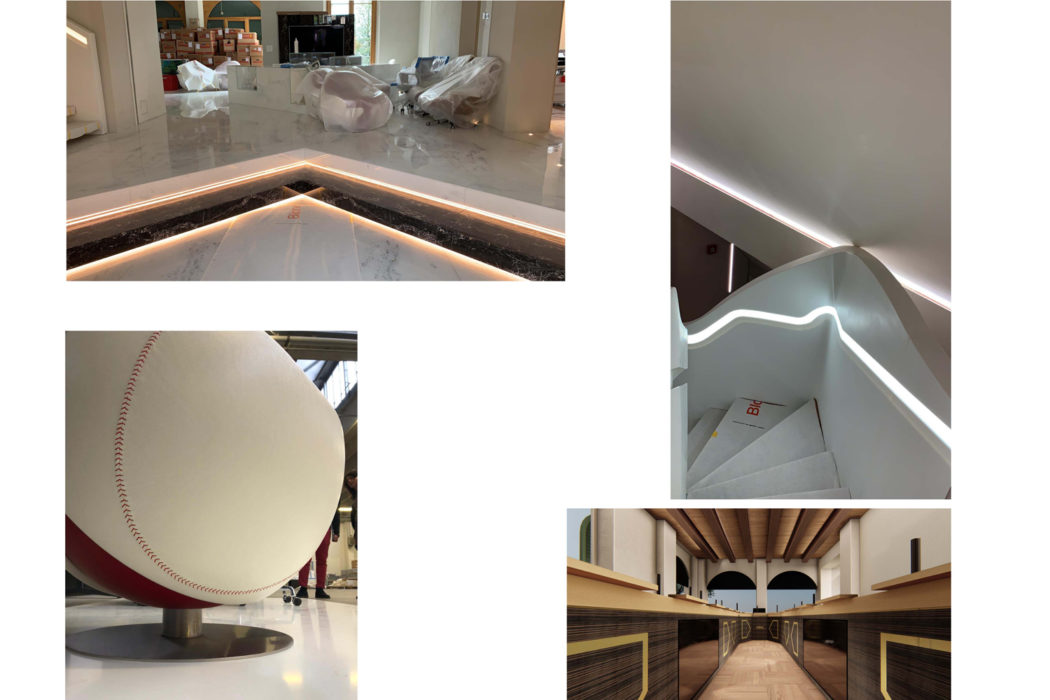CONCEPT
The interior design project is “minimal and contemporary”. The guideline of the project is having history and the future coexist. That’s why the interior design will respect the historical frame of the building.
INFO
The building that will host the organization in the future is an historical villa, overlooking Lausanne’s Lake Leman from Avenue General Guisan.
Baseball and softball have rich historical backgrounds. But baseball and softball have also a bright future in front of them.
WBSC leadership, staff and guests are going to experience an environment that will make them aware of the past but that is also designed to make the day to day work experience easy. Baseball and softball can be easily identified by some objects: a ball, and above all its double stitches, a bat, the home plate. These objects will work as thread for the visitor throughout the whole building.
A home plate, made of white and black marble, will welcome the visitor from the floor of the entrance hall of the new WBSC headquarters. Two steps, also made of white marble, will lead to the welcome desk. It will be like stepping to the baseball and softball diamond and the visitor will feel the open space of a field.
A sculptural staircase, made of a new generation solid surface called KRION, is meant to be the heart of the design project. It will be seen from every room of the four-floor building. It was conceived by the architect inspired by the movement of the baseball hitter’s body. Its shape crystallizes this. White marble and glass, decorated on the interior with a metallic red mesh, are the materials chosen.
Besides the reception, a large meeting room will be on the ground floor.
The common area on first floor has been conceived in order to remind a baseball glove. The office of WBSC President, Secretary General and Executive Director will be on this floor. A series of multi-station offices will be on second floor.
The interior in all of the offices is made of American walnut wood. An inlay reminds of the home plate.
The basement will be home to WBSC archives and storage area. Staff will find here a recreational area. Work stations for travelling staff or guests will also be in the basement. “From now on WBSC will own its headquarters. This will become our permanent home,” commented WBSC Presi- dent Riccardo Fraccari “It’s a turning point in the history of international baseball and softball. The Homeplate project will become our legacy.”
Project
WBSC Headquarter _Home Plate Project
Client
World Baseball Softball Confederation
Location
Lausanne _Svitzerland
Year
2020
Category
Interiors Architecture + Restoration + Furniture Design +
Type
Directional Headquarter








